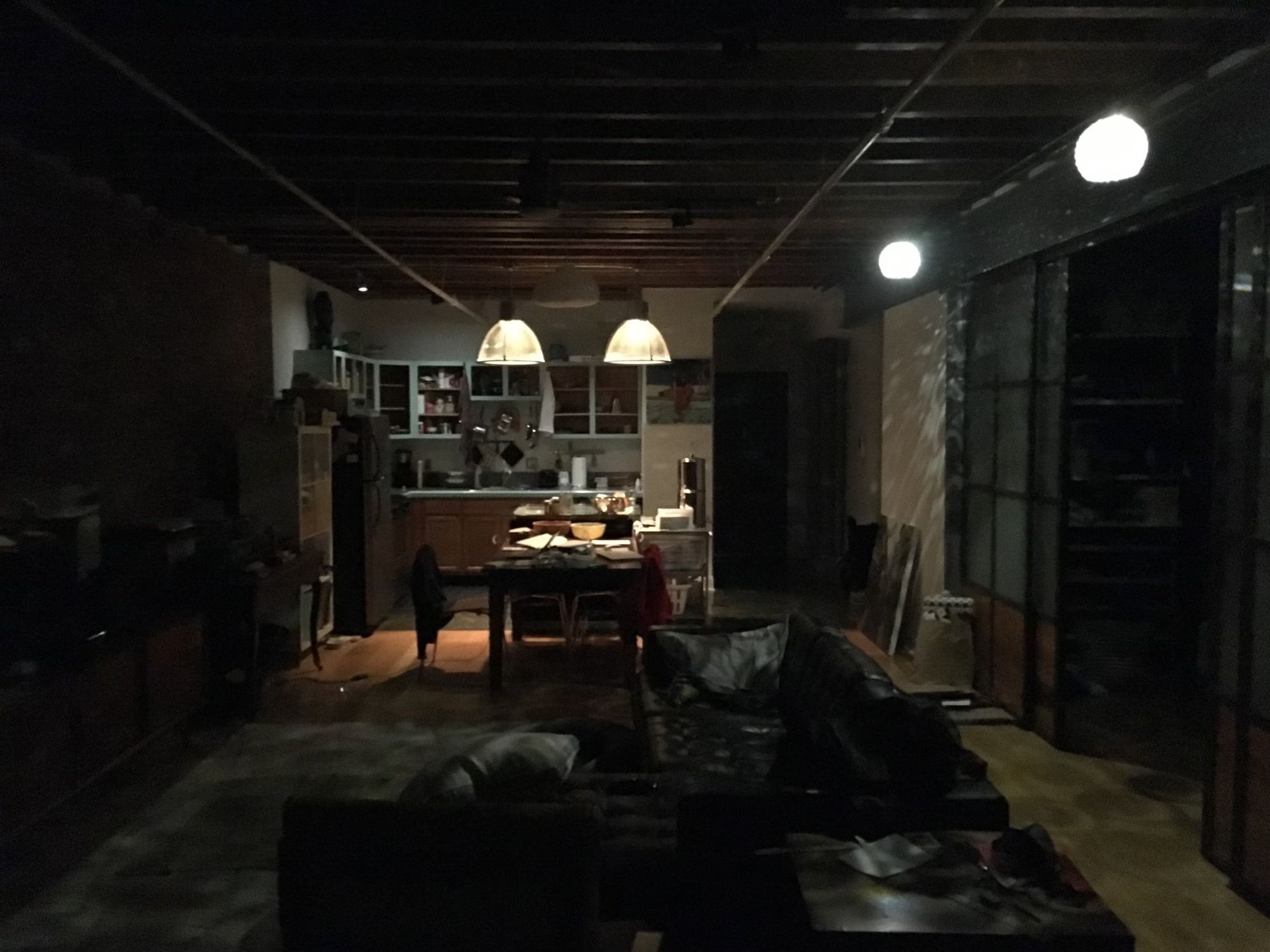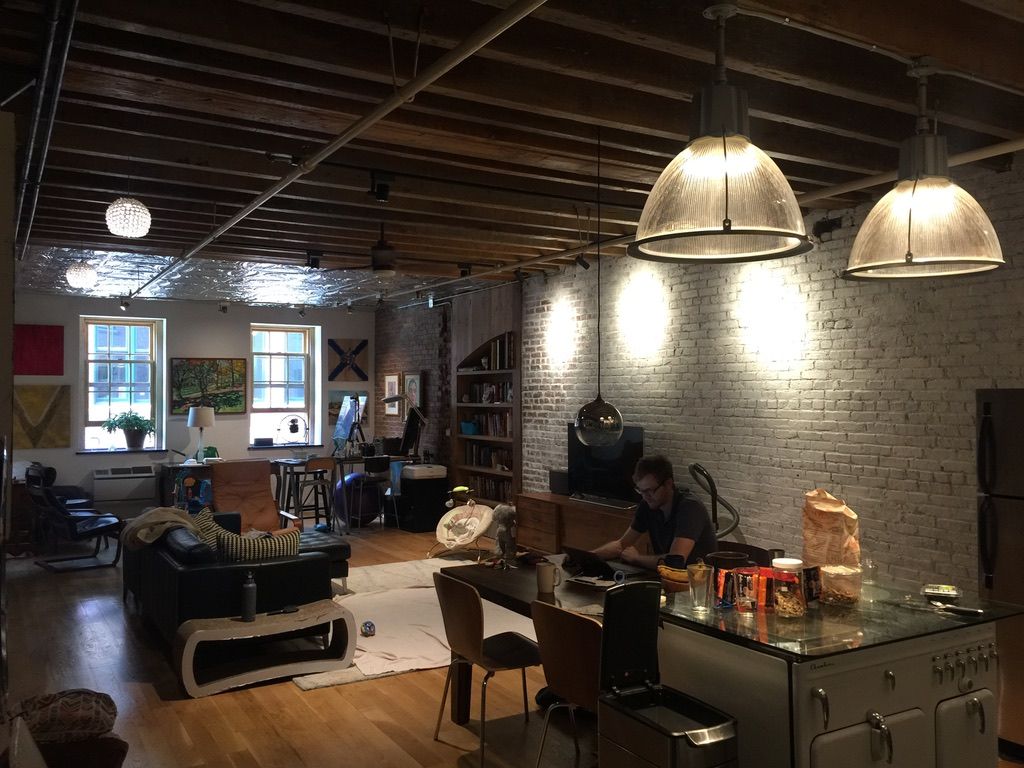Brooklyn Loft Renovation
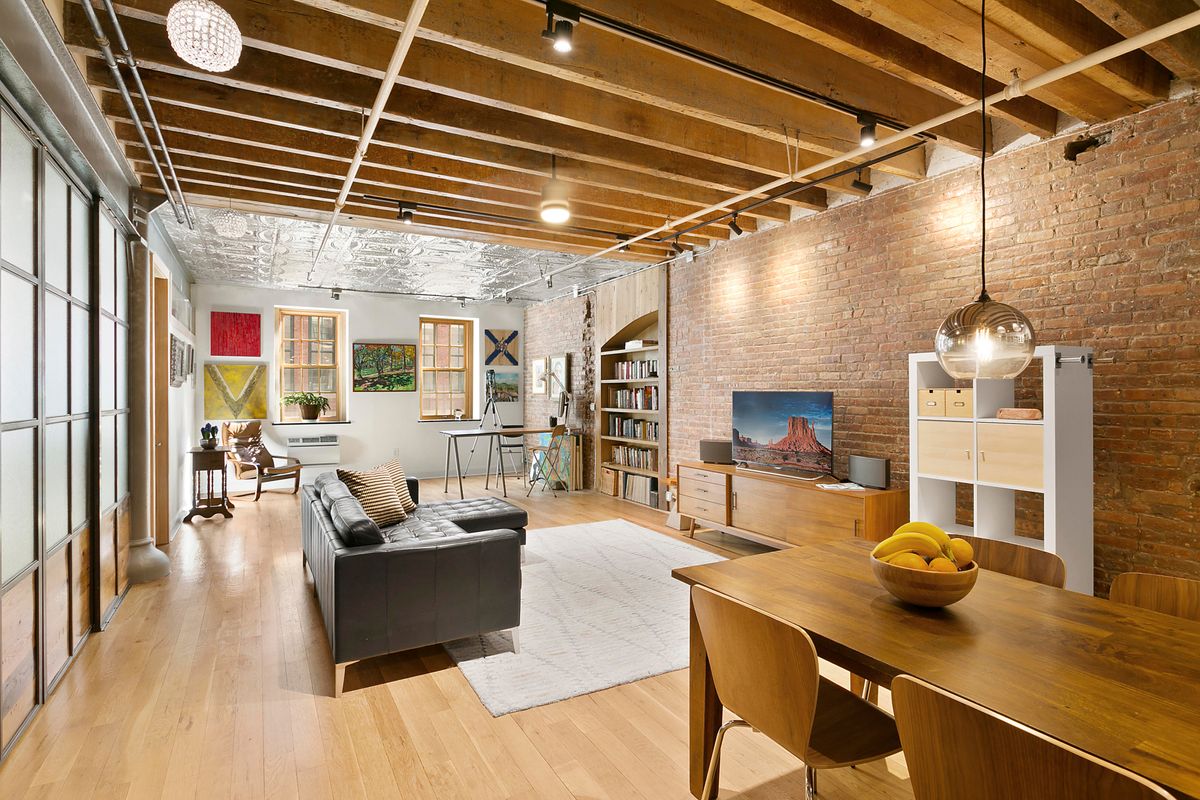
In true millennial fashion, my husband and I got a mortgage together before we got married. We bought a dark, cavernous, shabby Brooklyn loft, which I happened to stumble upon on FSBO, after we lost every bidding war for townhouses in far flung Bed Stuy, Stuyvesant Heights, Flatbush, and Crown Heights. The loft was in a building that had been converted from a vacant soap warehouse, into residential lofts, by the notorious "Joshua Guttman."
Guttman was a cheapo dirtbag, who inherited a bunch of once-worthless Brooklyn warehouses from his daddy, and in the early aughts, converted them into craptastic lofts, which were riddled with illegal and shoddy construction. He made a killing. At the time of our loft purchase, the original building residents had just finished suing him, and though they won their lawsuit, they were still suing to get paid, as Guttman was delinquent on the settlement monies.
Our condo board had to levy endless assessments to fix countless problems. Prior to our arrival, penthouse residents had discovered that their patio flooring material was merely a decorative layer, a veneer thrown on top of whatever century-old roofing material the original abandoned warehouse came with. The floor just beneath the penthouses therefore "rained indoors." People shared pictures of buckets they would put out during especially heavy rains.
Thru-wall air conditioning units were pitched backwards, with condensation pooling indoors, instead of dripping outside. Substantial structural defects plagued the floor deck of the rooftop, leading to nervous weight limits during Fourth of July fireworks shows. The exterior brick walls were leaking and had been re-pointed just before our arrival, with an $800 monthly assessment to pay for it. But we bought our little piece of New York City, our little piece of flotsam, to which we could cling in the violent current of time, in a city that never sleeps; in which hopefully to make some kind of a life together... and we weren't going to let go.
The loft was almost 50ft deep and 26ft wide, which is the size of many starter homes in sub/exurban America. It had 10ft ceilings, making it a truly large space, in terms of volume at least. For New York City, this was an enviable amount of space. It should have felt "airy" in such a massive space, but there were only three windows. These would have been large windows for any house, but lofts are supposed to have much bigger windows than houses. The quintessential loft is in an old factory building, with entire walls of glass in small leaded panes. But this loft building had been a warehouse, and not a factory, and the latter would have not needed any natural light.
Our three windows faced south, and the building across the street was only one story higher than we were, so we did get direct sunlight, which is more than many NYC apartments can say. But the low winter sun was totally obscured between Thanksgiving and mid-February. Not a single ray of direct sunlight shone into the place for months. I felt bad for our cats. Most of our plants died. Many days, it was hard to tell what time of day it was, if you were in the back of the loft. Don't be fooled by the long exposure photos that realtors use to make every space look positively luminous. In reality, it was dark as hell in there:
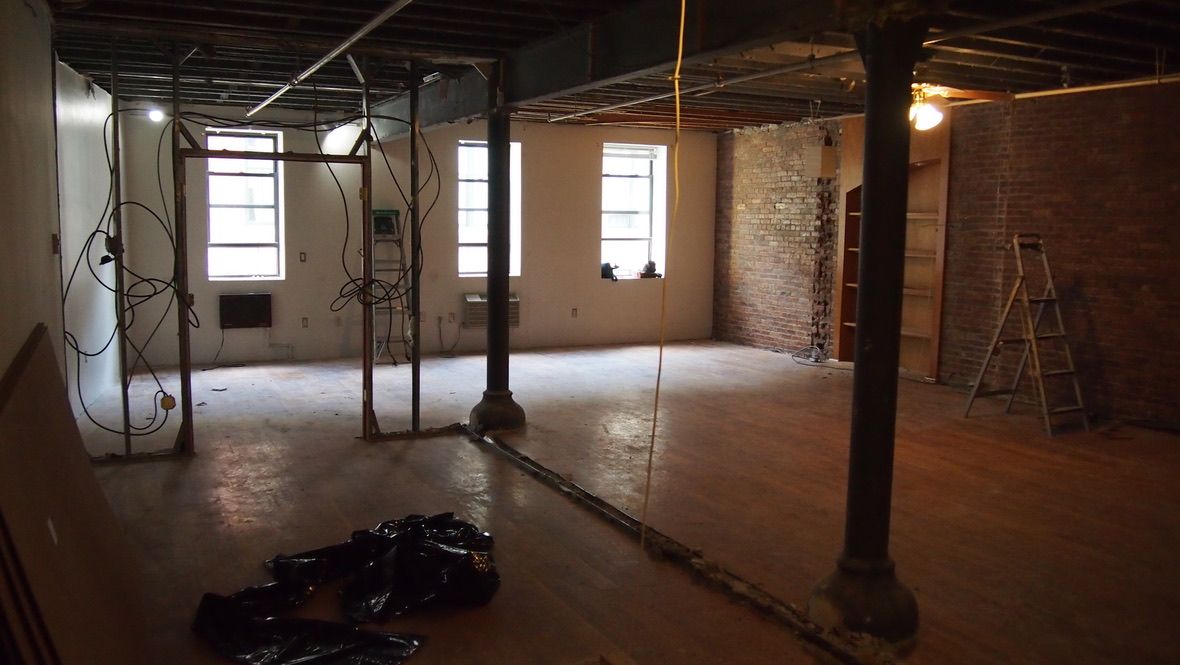
Phase One: Ceilings and Floors
The first thing we did was refinish the floors. We hired some fly-by-night crew of guys to do the sanding. Since we had some months left on the lease on our place in Harlem, at the last minute, we asked the floor guys to demo the ceiling too. We had seen pictures of other units in the building with exposed ceiling, and there was a lot of neat structure... We assumed that we had enough time to deal with whatever was under there. Oh boy, did we have our work cut out for us! We now had to pay rent and a mortgage, and we were not flush with cash to deal with the project ahead. I wouldn't say that we bit off more than we could chew, but I would say that we bit off as much as we could possibly fit into our mouths without choking to death.
Every weekend, we took the Willis Avenue Bridge over to the Bronx, and the Moshulu down to the Triboro (RFK) and the BQE down to DUMBO. We donned our N95 respirators, and got to scraping. Every weekend, we hauled away 50-100 lbs of century-old paint chips in black contractor bags. We tested them for lead, and the tests were negative, but who knows what was in that paint.
The other thing that quickly became obvious was the acoustic limitations of a wood ceiling. Every step that our upstairs neighbors took reverberated through the entire space, which acted like an amplifier. It was like living with a monster thwamping over our heads. It quickly became obvious to us that we would need to soundproof the ceiling after scraping it.
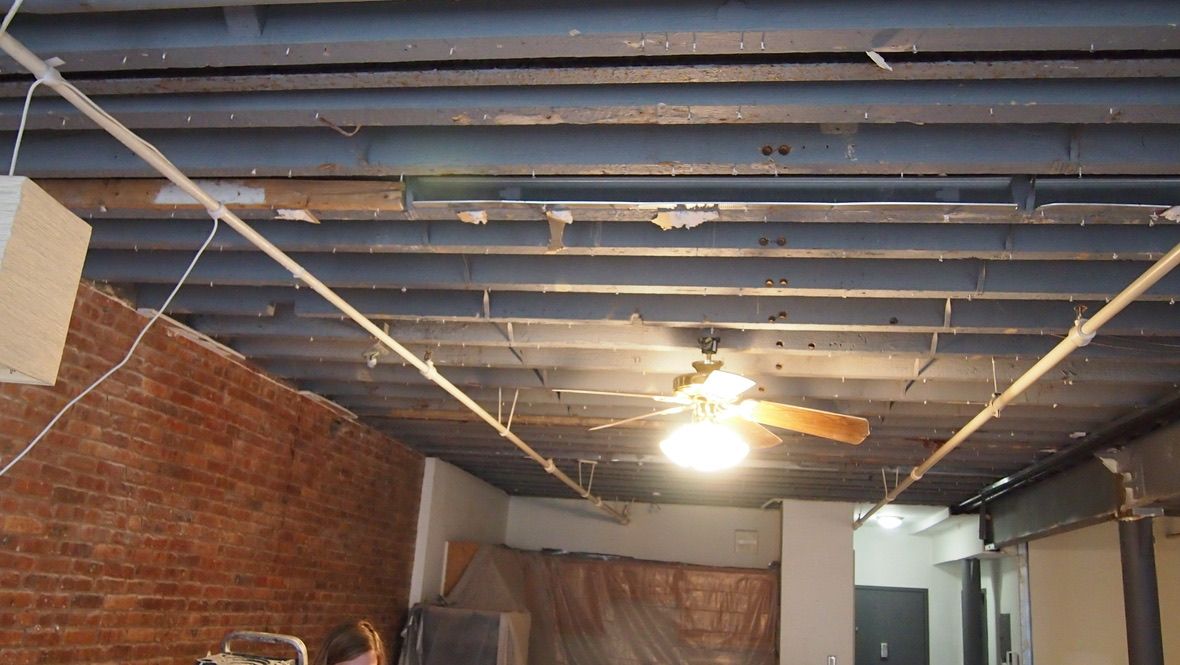
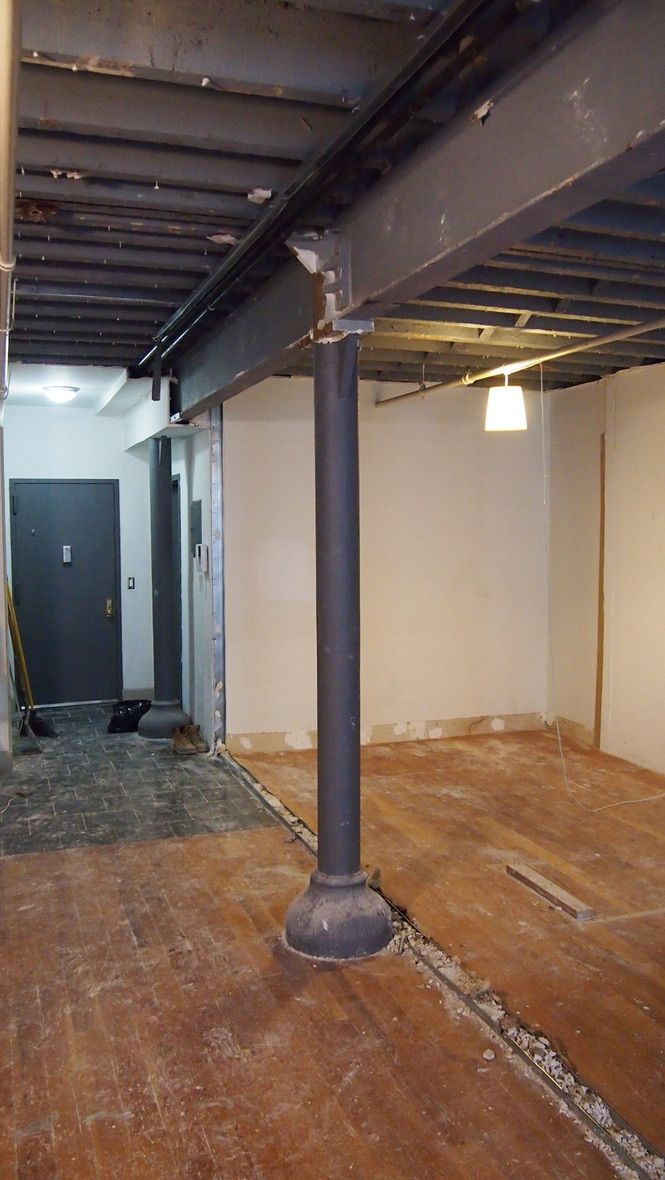
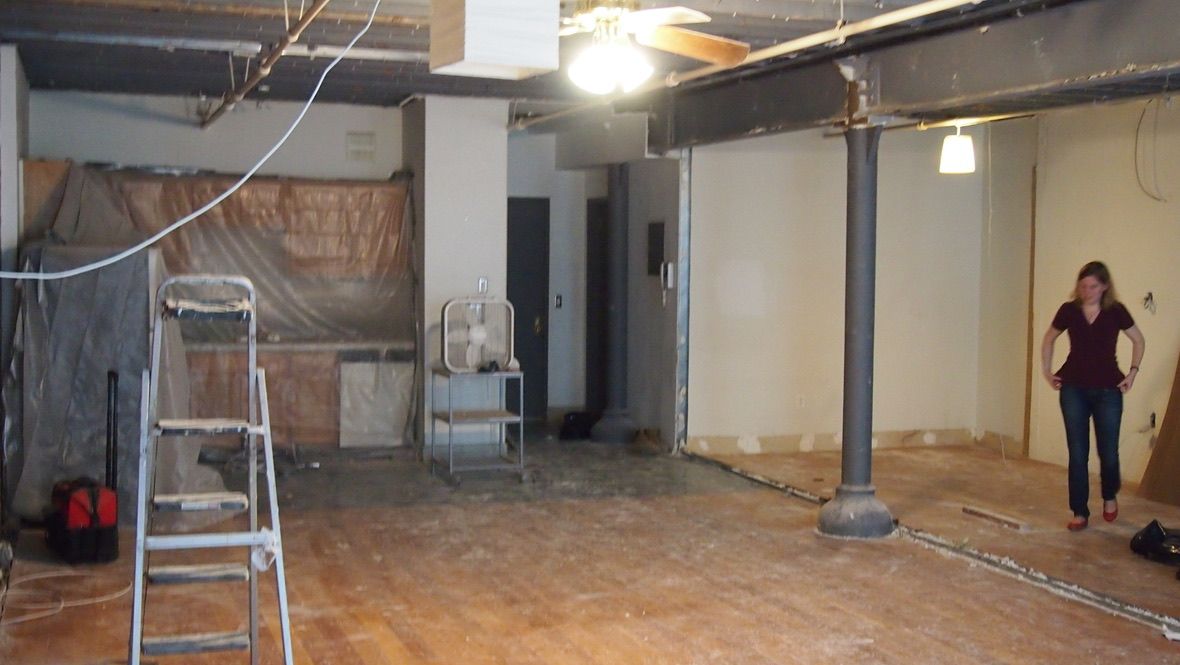
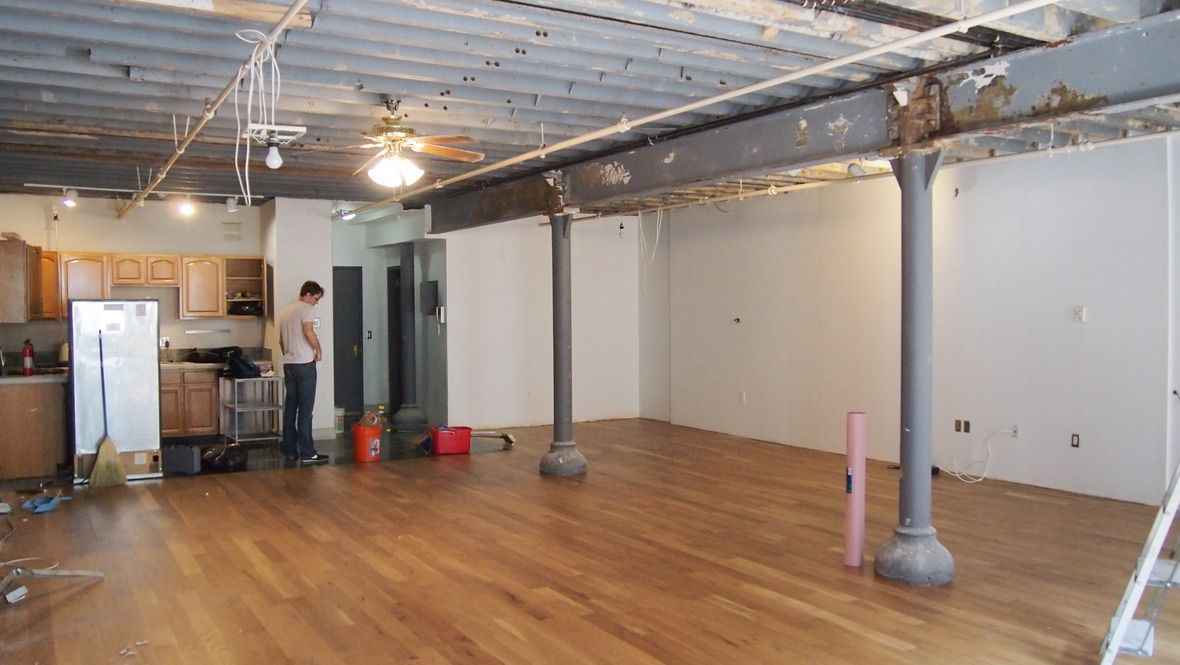
The Shaftway
The other unpleasant discovery was the shafway, or in any case, what I can only assume used to be a shaftway... perhaps a garbage chute? In the front west corner of the unit, a 10x10ft hole in the ceiling made for some truly ugly mess to deal with. Ultimately, we scraped the paint off of the shaftway beams too, just to clean them up, and we put insulating material in between the beams to dampen any noise. We then finished the area with homasote and metal ceiling tile. We chose a metal ceiling, which matched the time period during which the loft building was built (~1907).
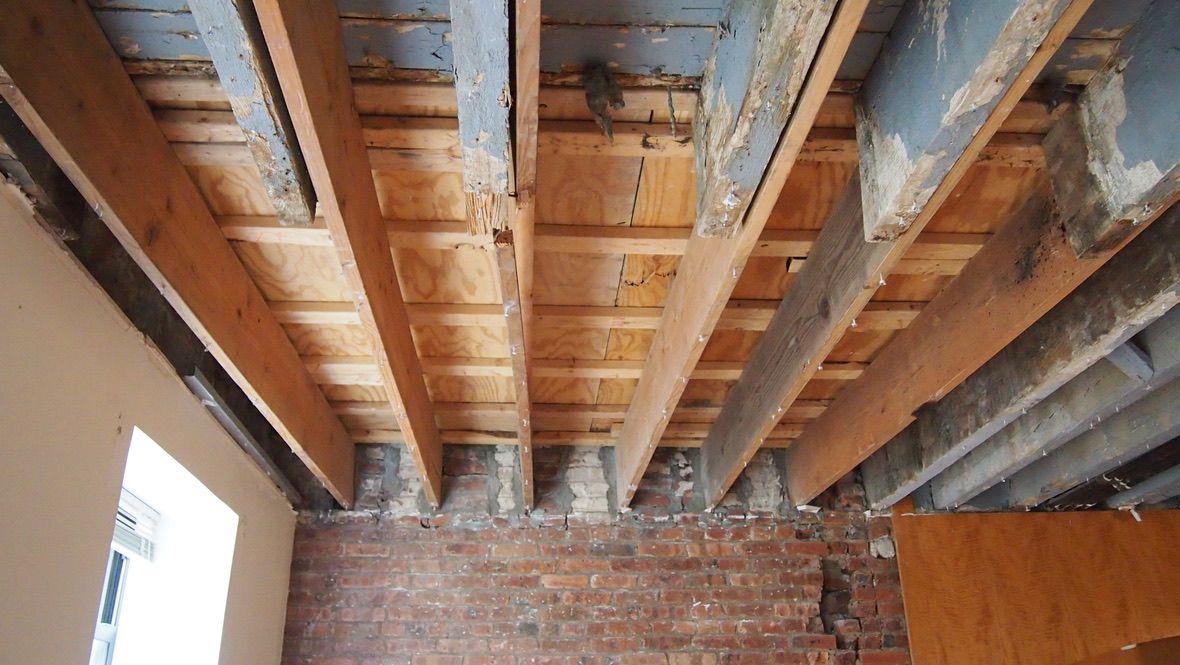
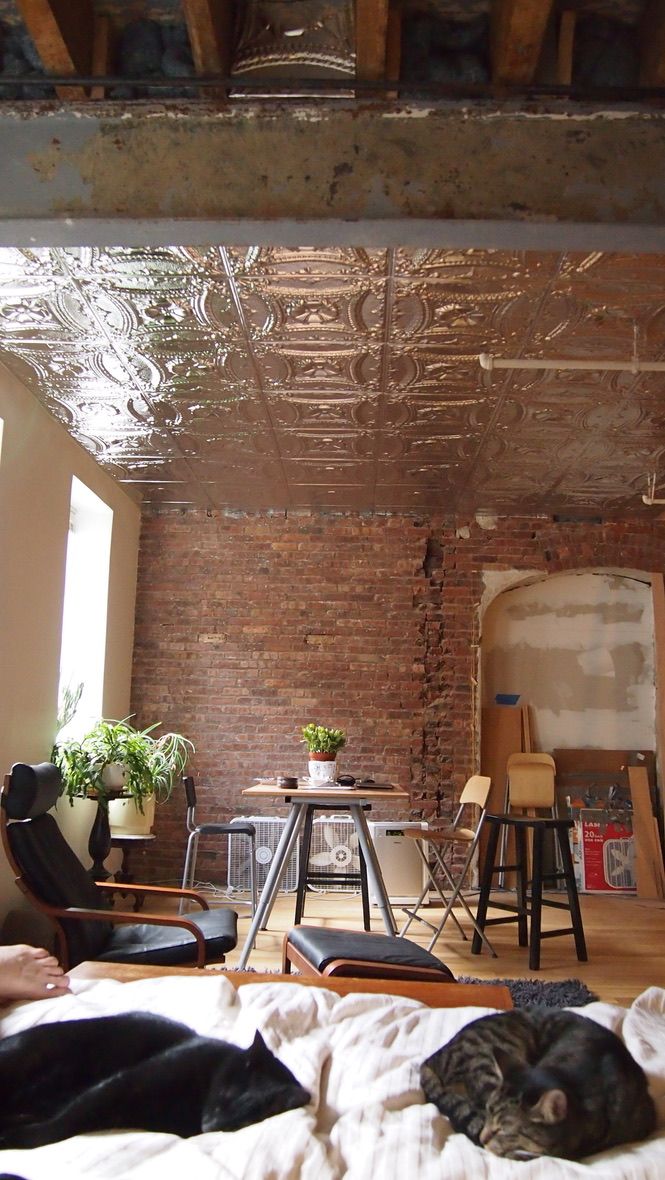
Soundproofing
Scraping the peeling paint off of ceiling was worth the effort. Underneath the flaking paint were century-old enormous white pine beams, about 5"x12" large. They were milled a hundred years ago, out of old growth trees. We discovered when we trimmed the outside edges of some of the beams that the wood was so dense, it was practically petrified. They might as well have been concrete. Antique mill marks accented the grain. Once we gave the beams a light sanding and sealed them with water-based polyurethane, the wood looked like tiger eye stone. It was gorgeous.
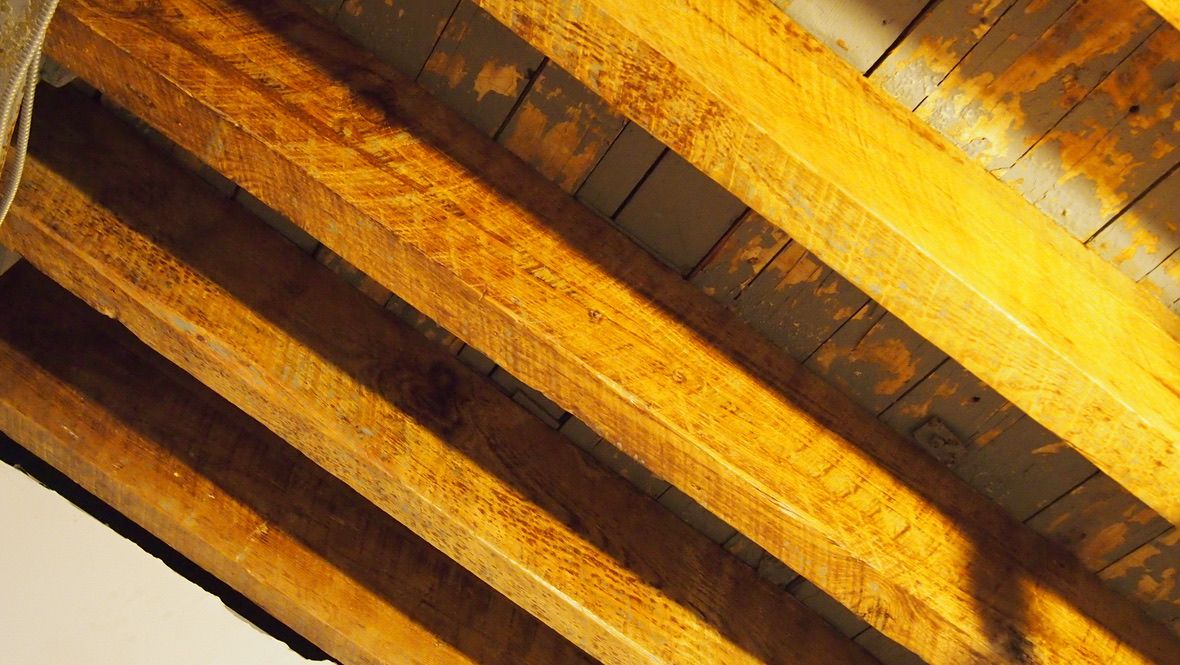
By some divine miracle, the week before our move-in date, we had finished cleaning the beams, but we were running out of time to polyurethane them. After work every night, I went to the apartment and frantically sealed more beams with water-based poly. It is harder than it may seem to paint thousands of square feet of area with a paintbrush, especially when it's above your head. We finished with absolutely no time to spare. By this time, we were sporting some serious definition in our arm muscles, as we had now spent months working with our arms up.
Soon a new problem became obvious, as I alluded to: The acoustic properties of wood. It's one thing to hear your upstairs neighbor while you're scraping paint. It's quite another thing to move into your new home, and hear your neighbor like there is a literal monster above your head. Nothing is more revealing of the fact that you're an animal, living in a cage, stacked in a vertical stack of cages, than being utterly incapable of escaping the sound of your upstairs neighbor. It was the loudest thing I have ever heard, and amplified all through our space. It was awful.
I don't have pictures of the soundproofing process, but it was extensive. We researched industry techniques, and concluded that we would need to create some separation between the floor deck above our heads, and our living space. In some ways this would be impossible to do with exposed floor joists, but we could at least dampen things. So we bought resilient channels, 1lb mass loaded vinyl, drywall, and homasote. Mass loaded vinyl is super heavy vinyl, which weighs 1lb per square foot. Literally, we ordered a ton of vinyl.
Each space between the floor joists was like a canal, a continuous strip of space, except with a jog in it, because of how the wood beams sat on the steel crossbeam. We measured each "canal" and carefully transcribed the measurements onto rolled out vinyl. You would think we were just drawing straight lines, but the width between the beams actually varied quite a bit along their entire extension. Each strip was about 26-30 square feet, depending on the width of the channel, which means that each vinyl piece weighed at 26-30lbs.
Getting the vinyl up there was pretty entertaining, I have to say. Thirty pounds is a lot to hold over your head. We had to fish the vinyl strips through the "keyholes" above the steel cross beam, then attach it temporarily to the subfloor above. With the vinyl in place, we could affix resilient channels to the joists, which would give us a mounting point for the homasote and drywall. We caulked the drywall with fireproof caulk. Thousands of linear feet of caulk. But the result was excellent. It was better sound dampening than the original drywall ceilings in other units. We were damn proud, honestly.
OMG There Are No Walls!
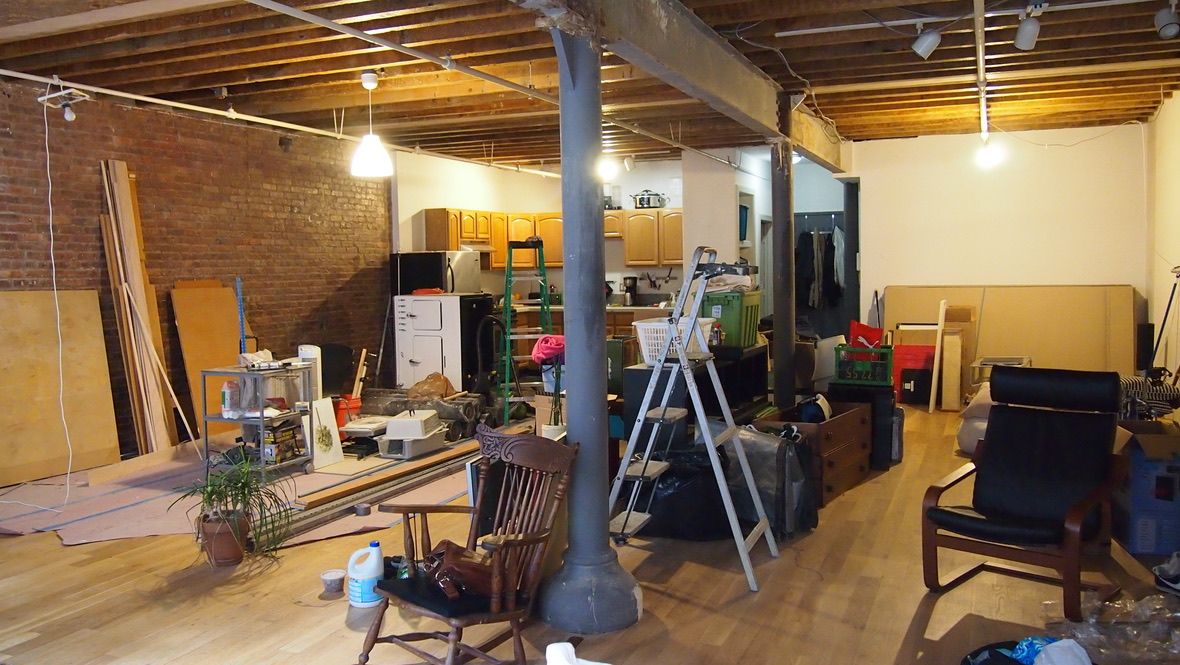
In the original offering, every converted loft in our building was wide open. Just one enormous space with no rooms other than a huge closet and baths. We thought that it would be romantic to live in a huge loft, so we demolished it back to its original state. My husband and I were suburban kids, who grew up in postwar tract homes, and we were used to living in tiny spaces. I grew up in a 1940's Cape Cod in the New York Suburbs, and my husband grew up in a 1970's split level far outside of Detroit. So when we moved into this enormous, wide-open loft, it was like such a cool change. I felt like we could roller-blade in the place if we wanted to.
Pretty soon the essential purpose of walls became clear to us. Walls make big spaces into small spaces, and small spaces can feel cramped. But walls also block out sound and light. Blocking sound and light allows, say, one person to go to bed at a different time than another person. Walls allow one inhabitant to make a phone call, while the other inhabitant watches a movie or listens to music. I started making phone calls in the utility closet or the bathroom, if my husband was listening to music. One time we had a huge fight because I turned out the lights and he wasn't nearly ready for bed.
We decided that we needed to create walls of some kind. But I didn't want to give up the big-space feel of our cave. Caves are cool when they're big, but when they're small, they're totally claustraphobic. Small caves connote being buried alive. So how do you make walls that aren't walls? Immediately I thought of Japanese sliding walls. The antique structural steel elements in our unit were in a perfect location to split up the apartment into 10' wide bedrooms, and 16' wide living space, by building a wall into the existing steel. And because this was Brooklyn, there happened to be an artist's warehouse two blocks away, where a team of hipsters manufactured custom metal, wood, and glass pieces.
Embrace the Dark
The plan was to embrace the dark. Make separators that would let in as much light as possible, but could be walled off with hidden curtains. Then we would supplement the rest with stick famed drywall walls.
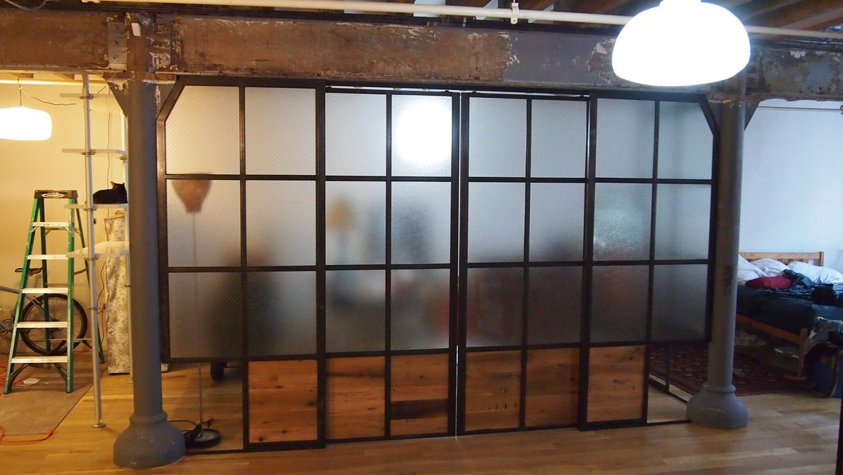
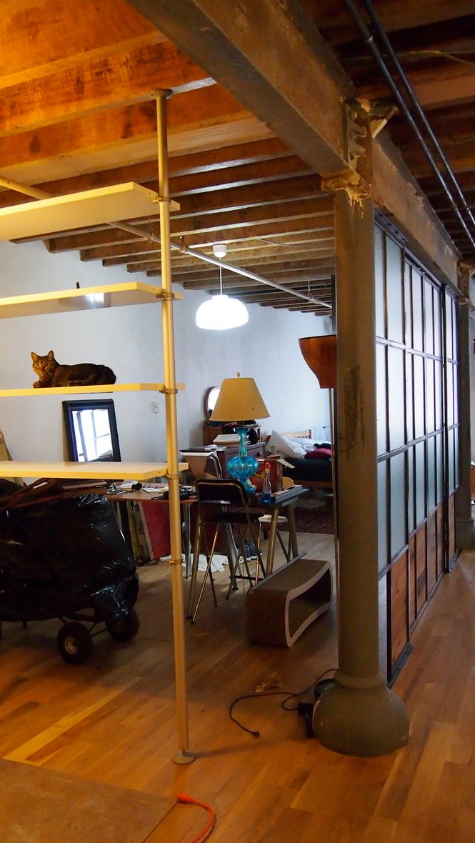


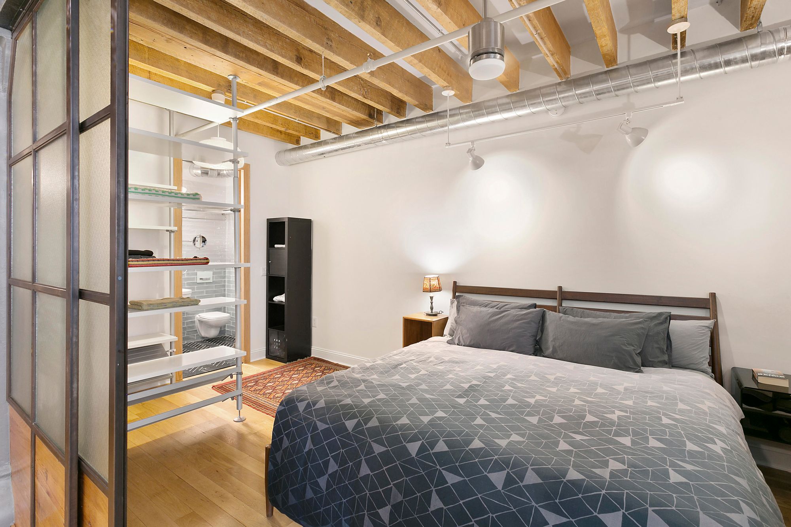

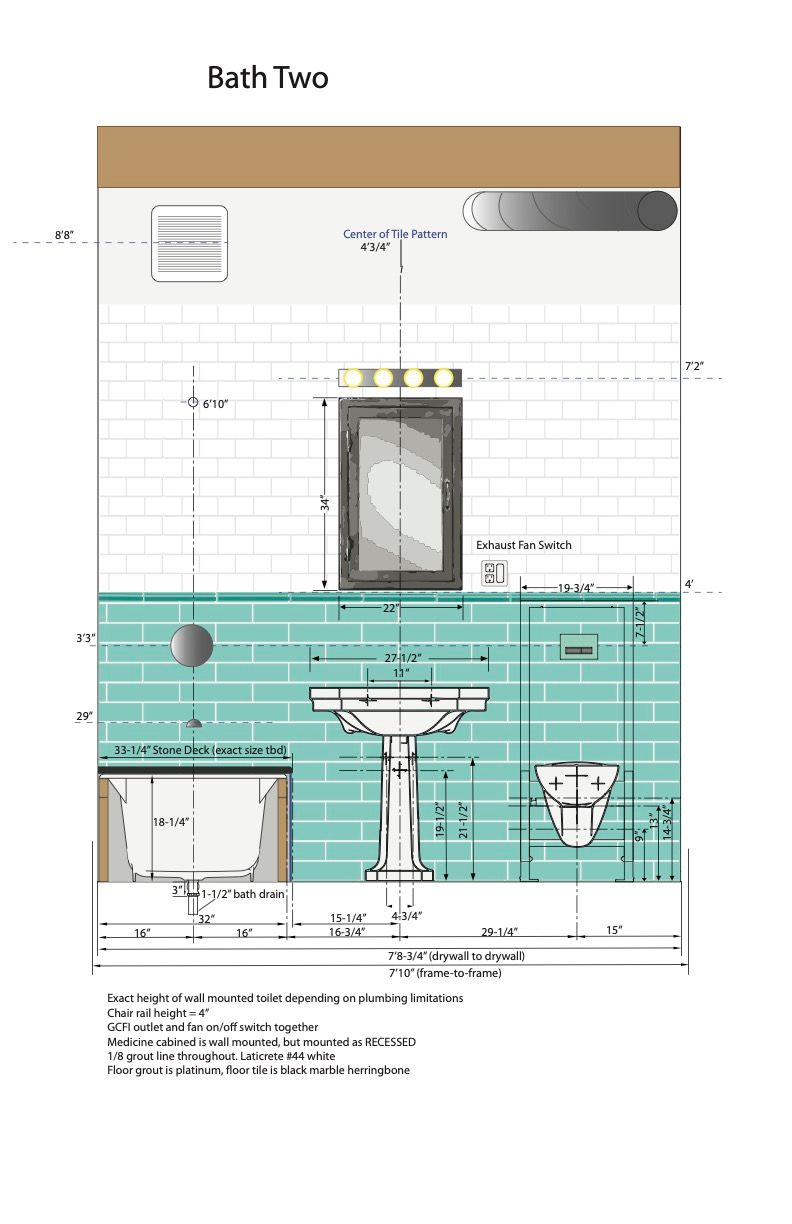
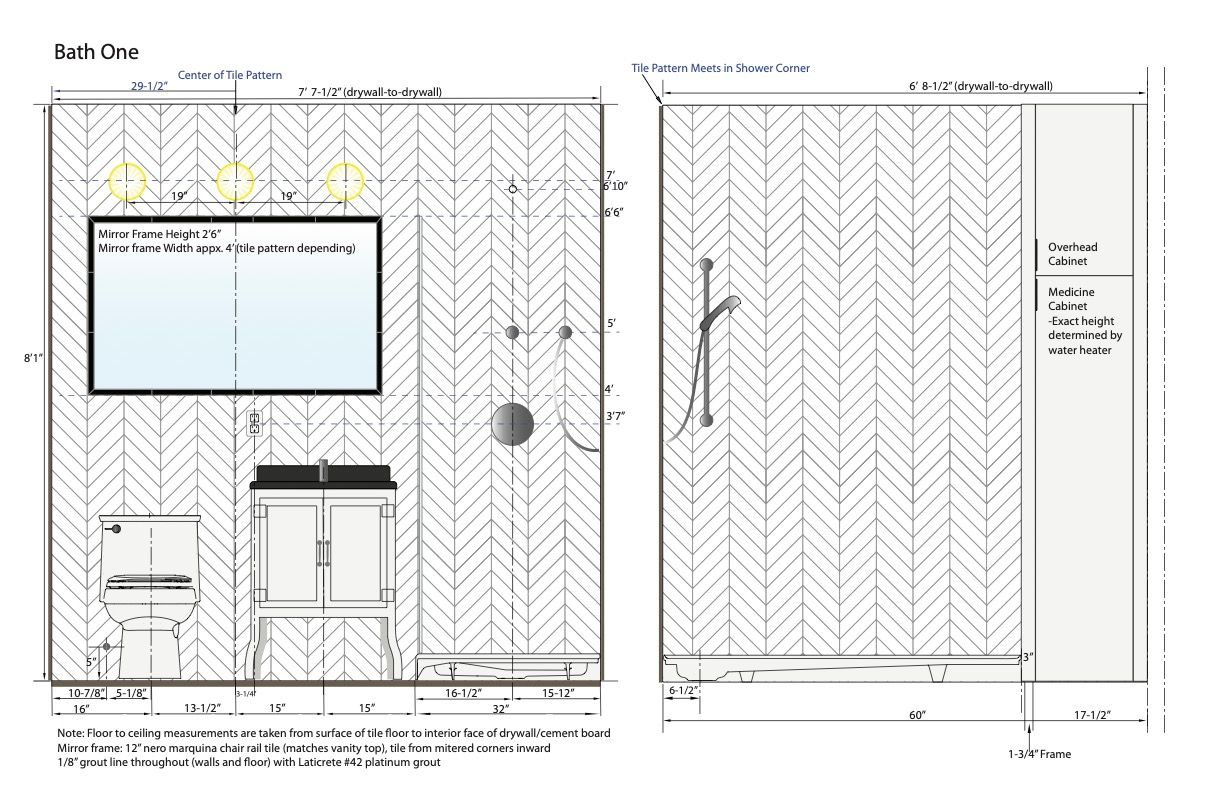


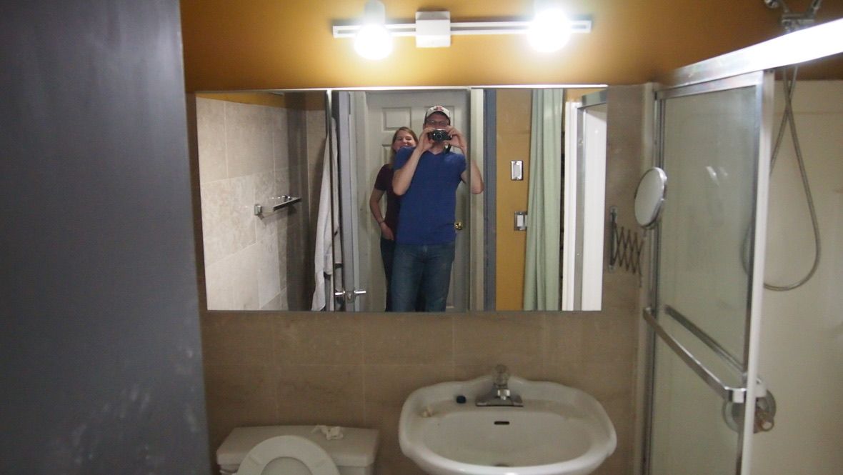
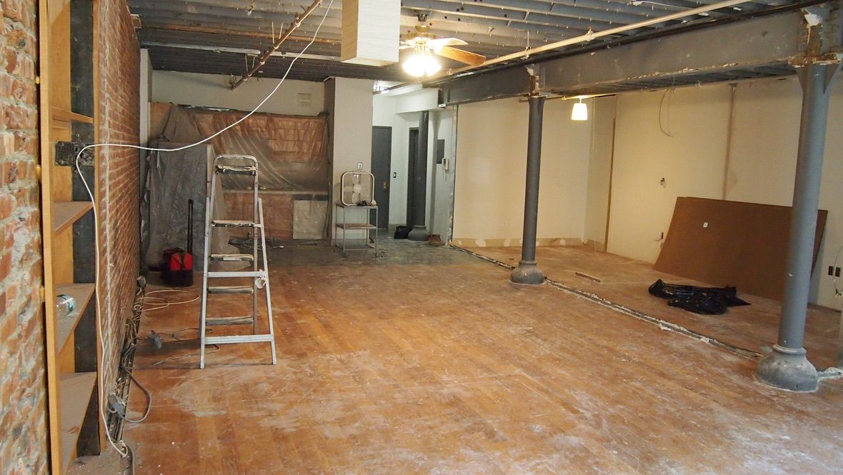


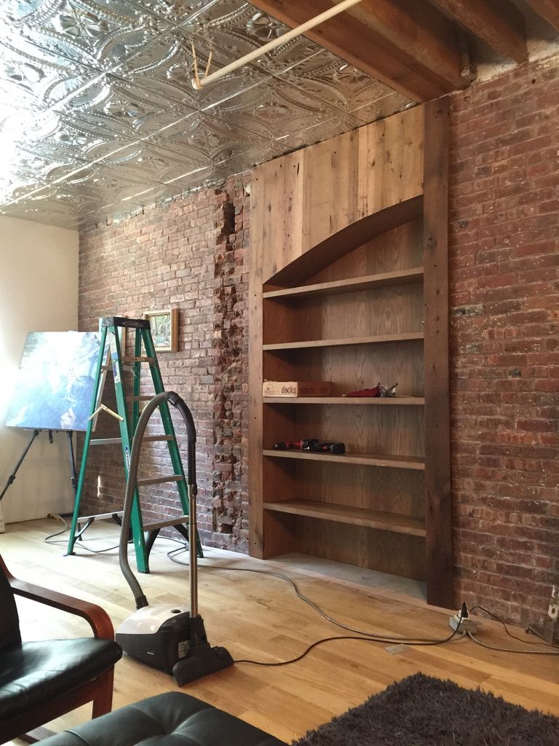
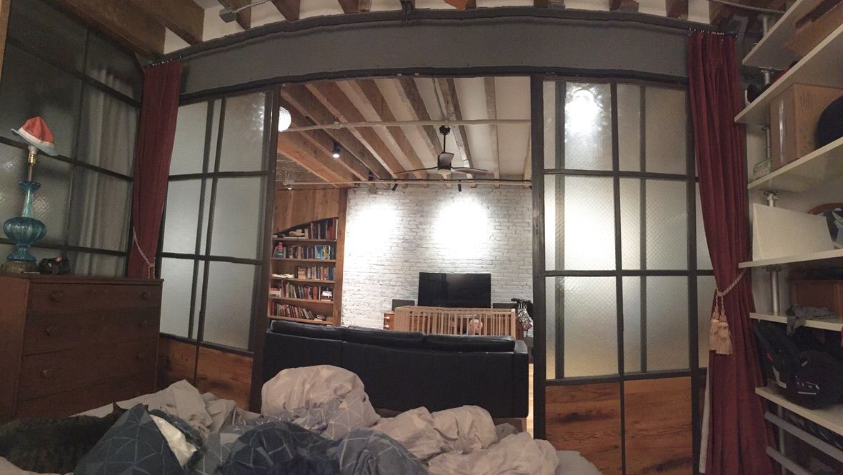
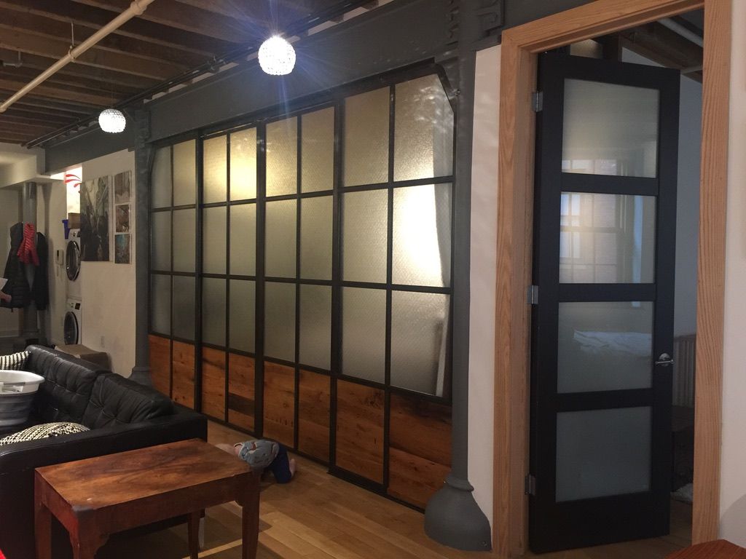
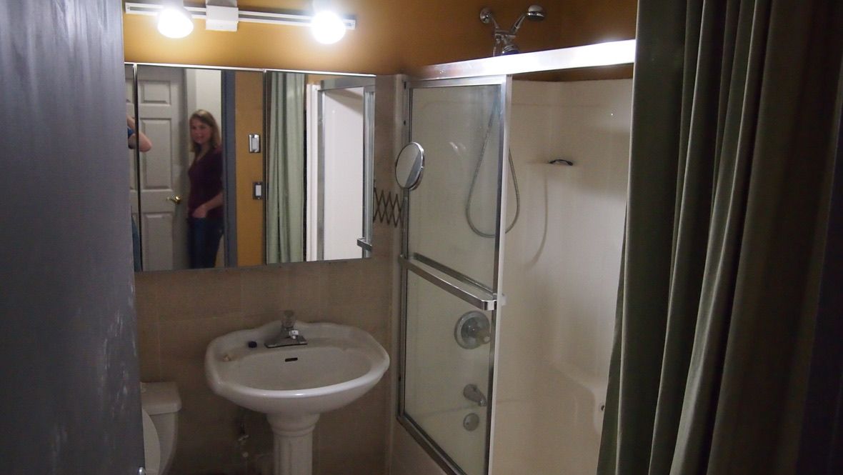
The best part was the crystal lights. In hindsight, I was glad to be away from the ground floor. Apparently NYC backyards must be cleared of rats with a hockeystick, before each use.
